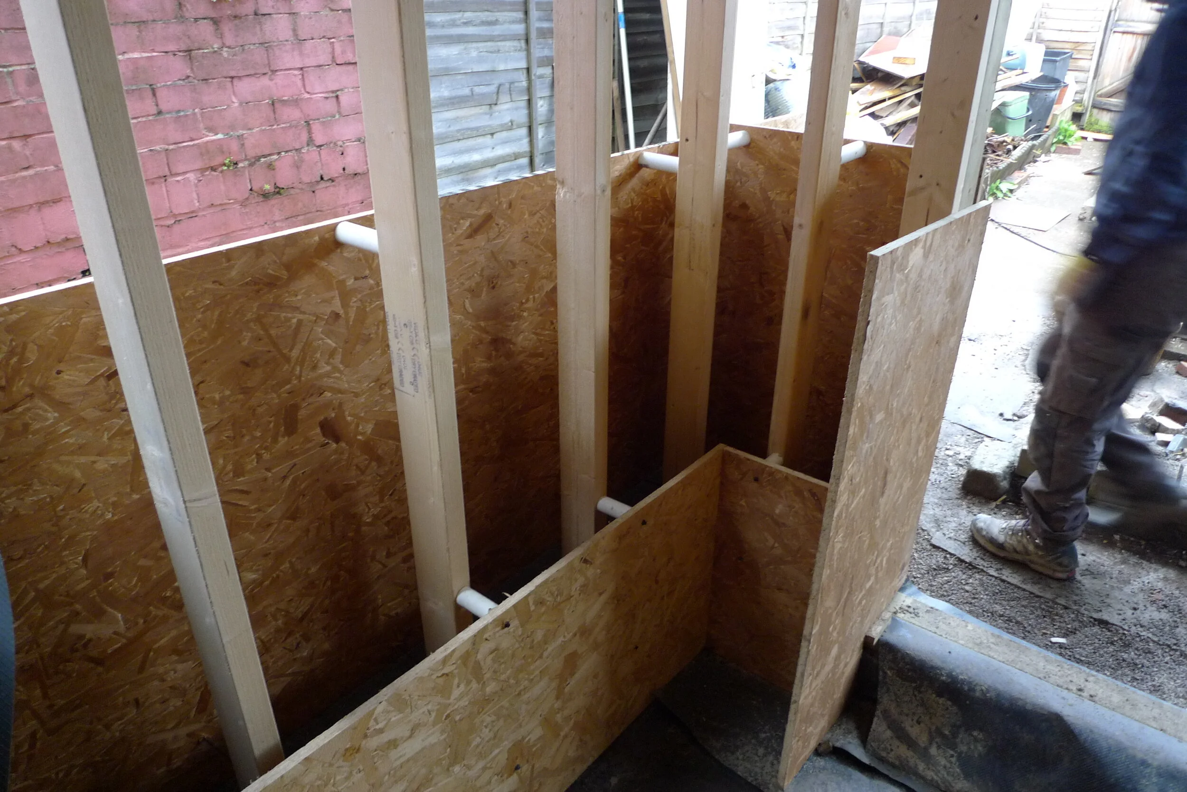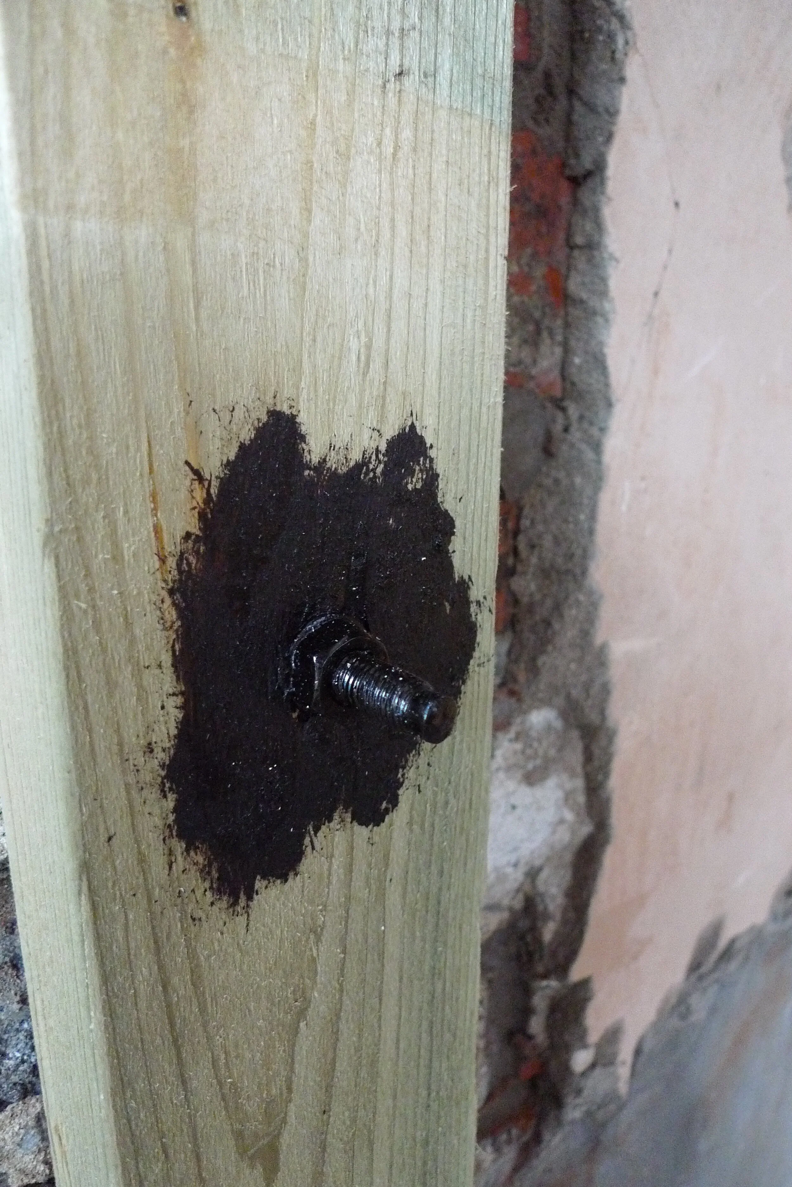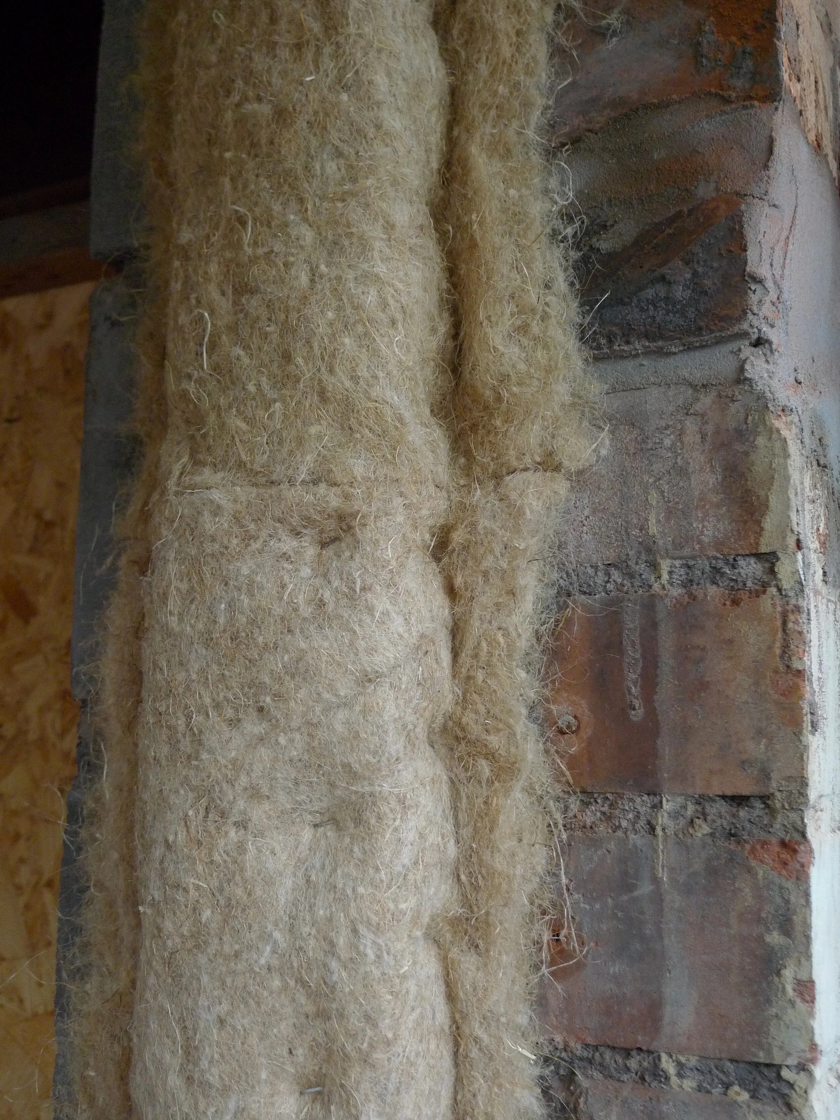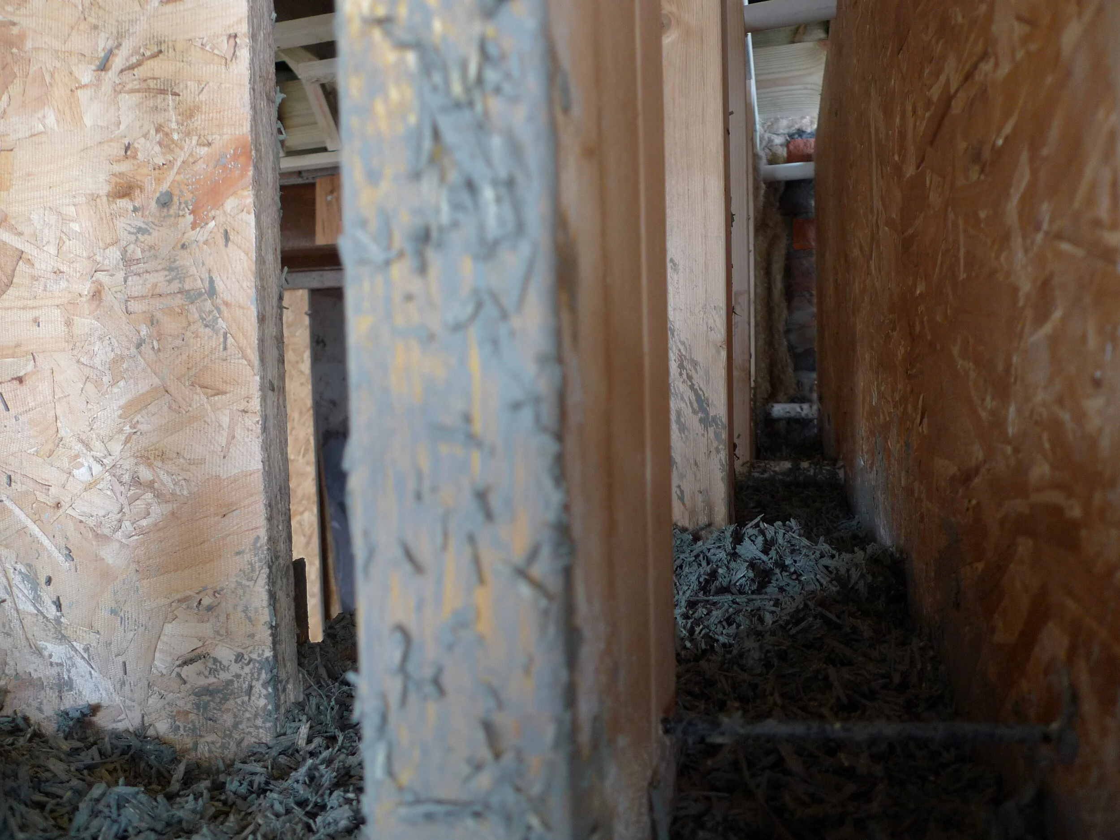
hempcrete extension to Victorian terrace:
2013
timber frame and hempcrete contractor
I designed the frame and hempcrete details and myself and Rob constructed the foundations, plinth, Frame and cast the hempcrete walls and roof.
I later went back and cast a hempcrete floor internally also.
The walls were 2 cubic metres of hempcrete which we completed in one day with myself, Rob and the client. We used a normal cement mixer for mixing.
We did the ceiling and roof in less than a day.
This was the first ceiling I did where the battens holding the hempcrete up were completely engulfed in hempcrete and don’t show on the underside when the shuttering is removed.

There had been an existing extension and its slab was retained. The foundations were concrete pads with concrete lintels bridging from pad to pad to reduce digging and reduce the amount of concrete.


The plinth was from reclaimed bricks.



The battens are to support the hempcrete ceiling structure around the skylight.


Roof structure.



The roof structure had a large overhang to create an outside covered area.




Shuttering around the central frame.

The threaded bar anchoring the frame to the house was not stainless steel so it was painted instead to protect it from the lime.


The stud fixed to existing house had hemp fibre insulation covering it and part of the masonry, once the hempcrete is squashed up against it, it will create and expandable seal.


The existing house had no damp proof course so as a precaution the damp proof course of the extension was continued 1m up the wall between the hempcrete and the existing house.


There was only a small amount of hempcrete so a cement mixer was all that was required.













The hempcrete above the opening was temporarily shuttered using a board, the batten set off the lintel was to cast the hempcrete around and provide a way of holding it up.













Hempcrete ceiling.




