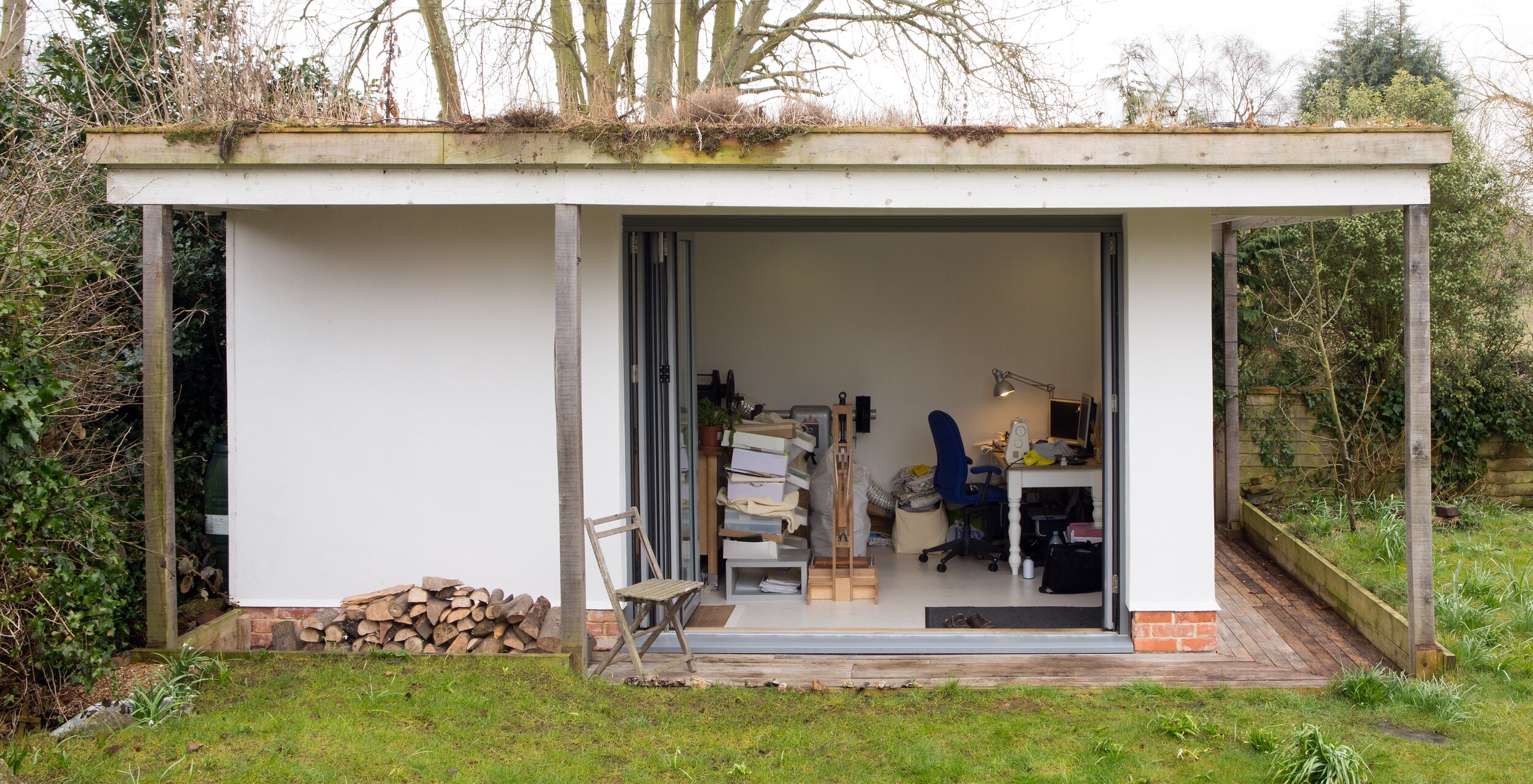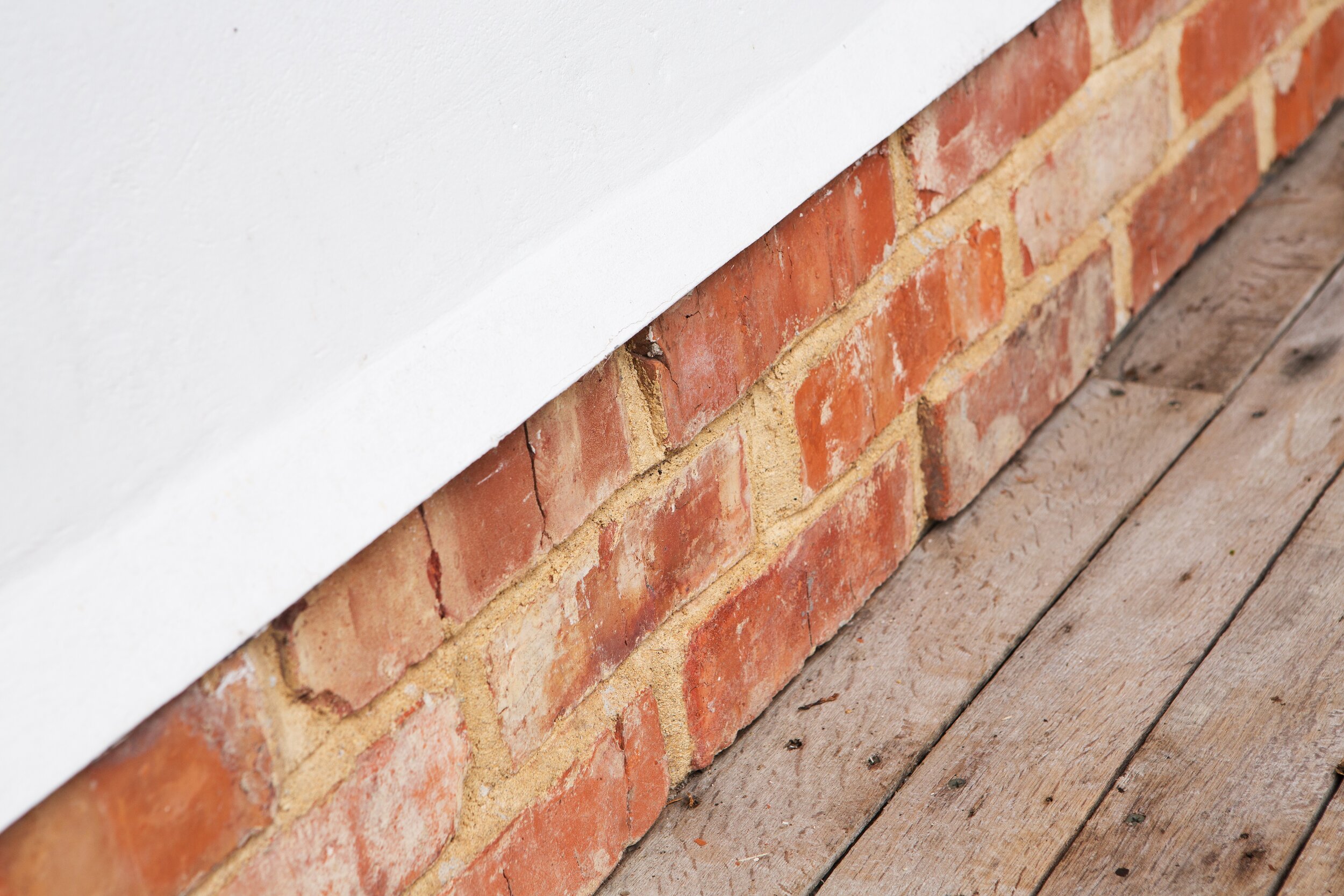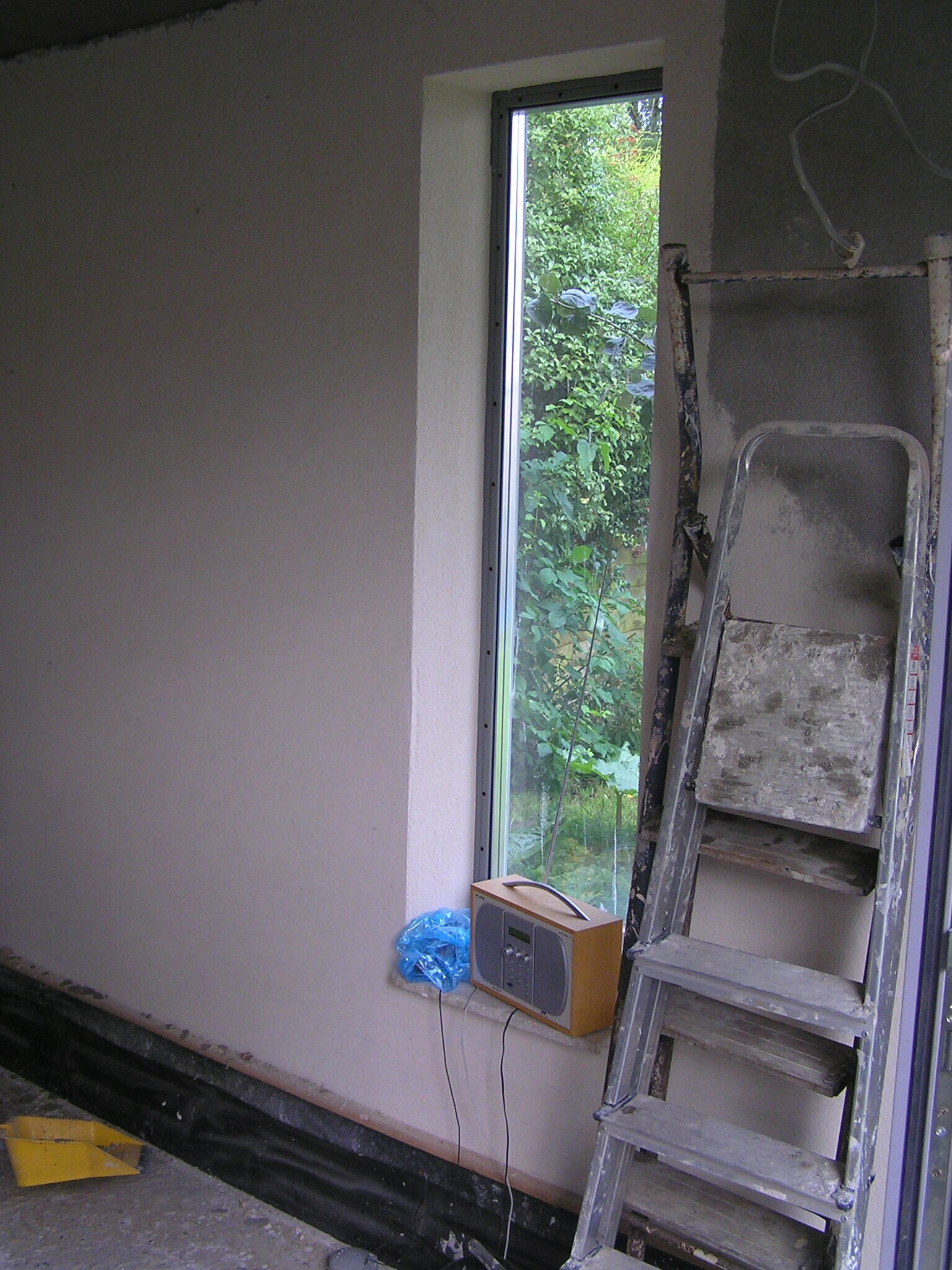
shoe makers garden studio
2009 / 2010 Hertfordshire
designer | contractor
This was my second ever hempcrete project. It featured in a few news articles (as hempcrete was pretty new back then) and it features in the popular book ‘my cool shed’.
The client gave me a sketch (that can be seen below in the pictures), the finished studio is my interpretation of that sketch, I built the entire studio and carried out all the design, specification and engineering work.
None of my garden structures are on concrete foundations, they would be absolutely unnecessary, I remove the topsoil and build straight off the ground just like humans have done for thousands of years.
This build had the first hempcrete ceiling in the UK which removes the need for any type of board on the ceiling, you just plaster straight onto the hempcrete.
The walls are 250mm thick hempcrete and the roof is 300mm hempcrete with ventilation under the roof deck.
The entire build cost £15,000.00 including materials and labour.


The lime render basecoat was grey, it was a Baumit product, back then I did not know the joys of mixing your own lime renders and plasters.


The first hempcrete ceiling in the UK. The battens are 19x21mm and are fixed to the underside of the joists, they hold up the hempcrete. The first 50mm of hempcrete was walling mix to give a robust surface to plaster onto, the rest was light weight roof mix. The lime basecoat had a mesh embedded in it to avoid cracks but these days I would just use very fibrous plaster.


The clients instructions.... I missed the roof light.

The hempcrete was left like this over a whole winter but was absolutely fine.

Top coat lime render.




A few last minute inspections.

For the roof I mixed the spare hemp shiv in with the soil which made a great slow release fertiliser.



The planting was all large plants from a local garden centre which we pulled apart spread around, plus wild strawberry seeds and some other seeds, it didn't take long to cover the roof.


The bi-fold doors were bought second hand from ebay.


The decking was reclaimed oak floor boards and is sunken but with plenty of ventilation underneath.












Reclaimed bricks in lime mortar.



The first time I ever saw a hempcrete ceiling. I left the shuttering on for a good 24 hours to make sure the hempcrete was robust enough not pull off.
