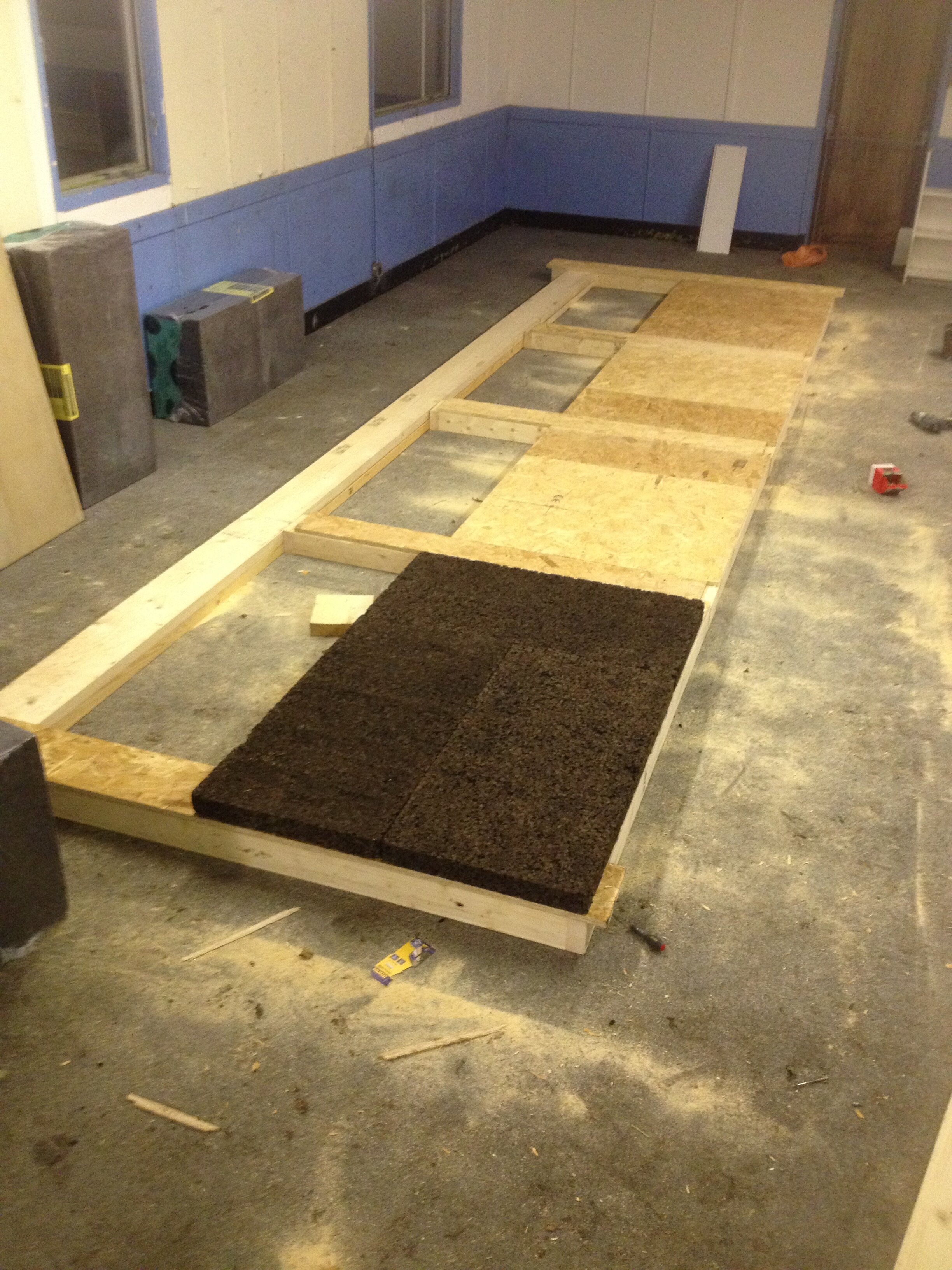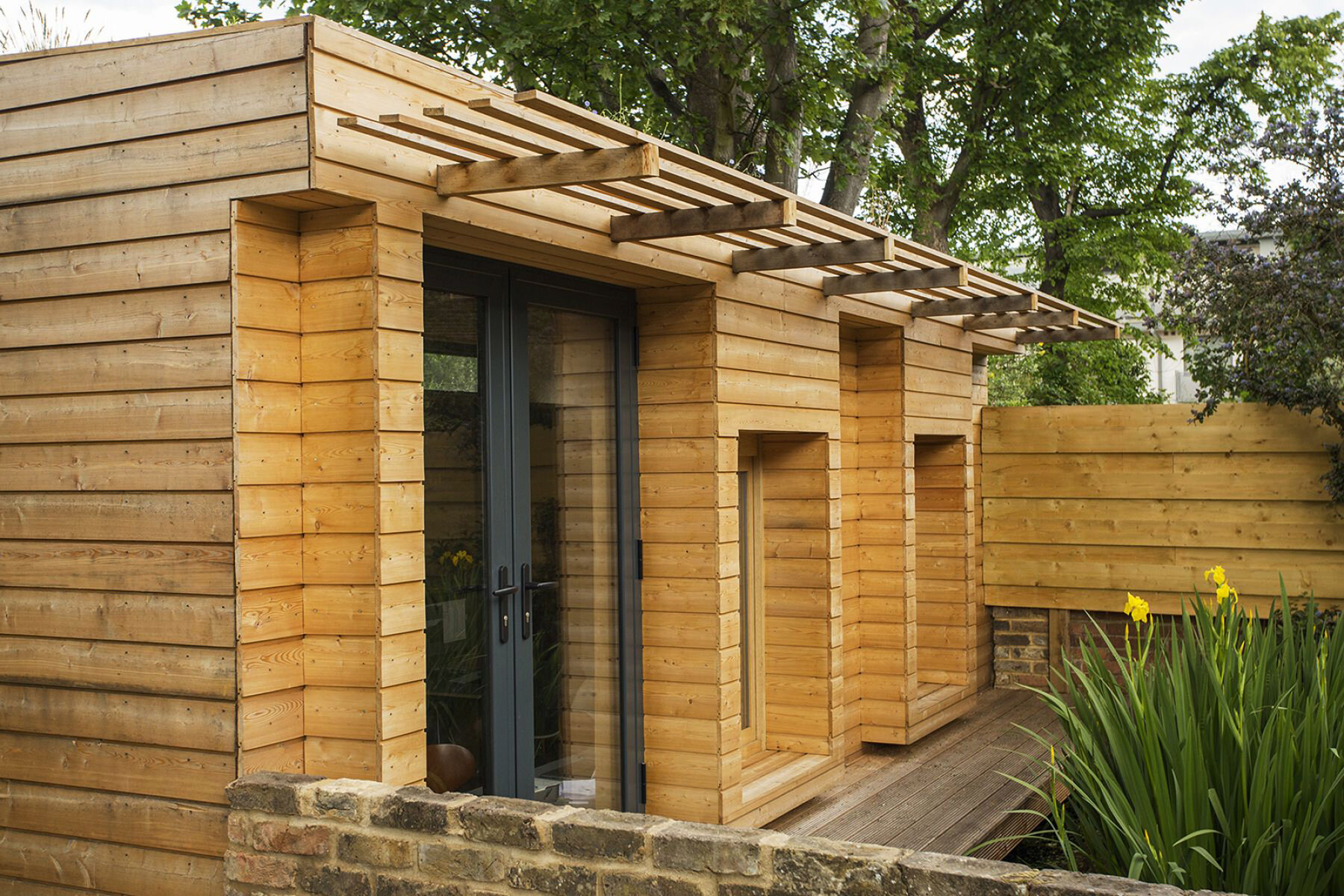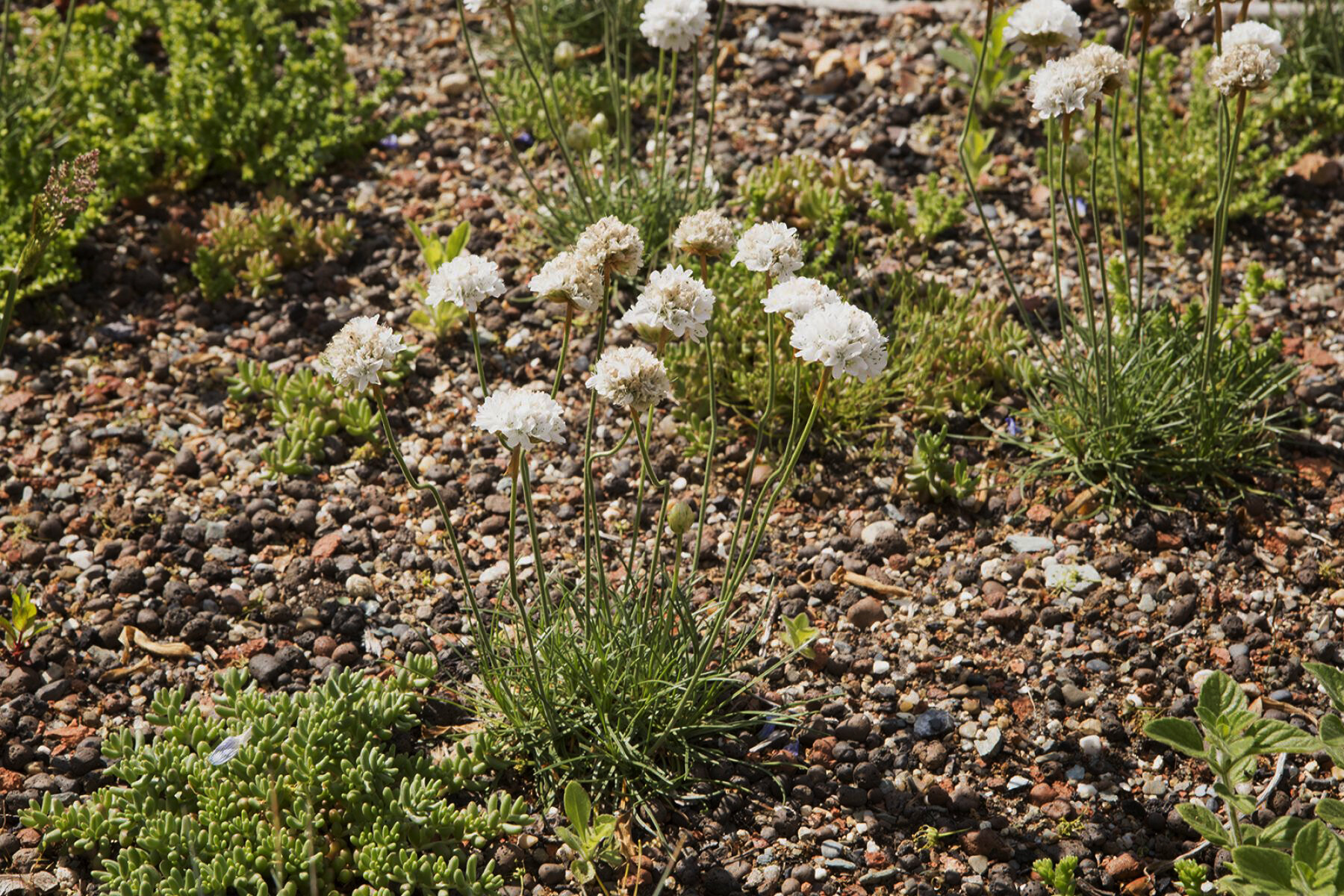
prefabricated garden office
2015 London
construction designer | contractor
The challenge with this build was a short window to build the office with very little space in the garden and very poor access to the rear garden.
The solution was a prefabricated building that only required external and internal finishes applied on site. The panels also had to be light enough to lift manually.
Cork board and sheep’s wool were the perfect insulation for the job. Both light and the cork board can be directly lime plastered onto.
The aesthetics were designed by a local architect and I completed all the structural and construction design.
The entire build cost was £35,000.00

The access to the site was down a neighbours side alley, over a brick wall, down the garden path and over a bridge across a pond.

Cork was used for the entire internal wall face as it is light weight and can be plastered onto.

I had to design the building in small enough panels to be manually lifted to the site.

This rear section in 3 panels.

The timber part of the structure was first built and put together in my workshop in my workshop.

The rectangular pockets are access to bolt the panels together which get insulated on site.











The lower part of the building was underground. Luckily we could just about squeeze a small digger into the rear garden but had to manually barrow a huge amount of earth to the front.







Rebuilding the garden wall.



The cladding is English Larch.

The rear elevation.


I used EPDM for the roof membrane and installed a green roof over the top.

The box gutter.



















We built the furniture also.

Lime plaster makes a nice back drop.







