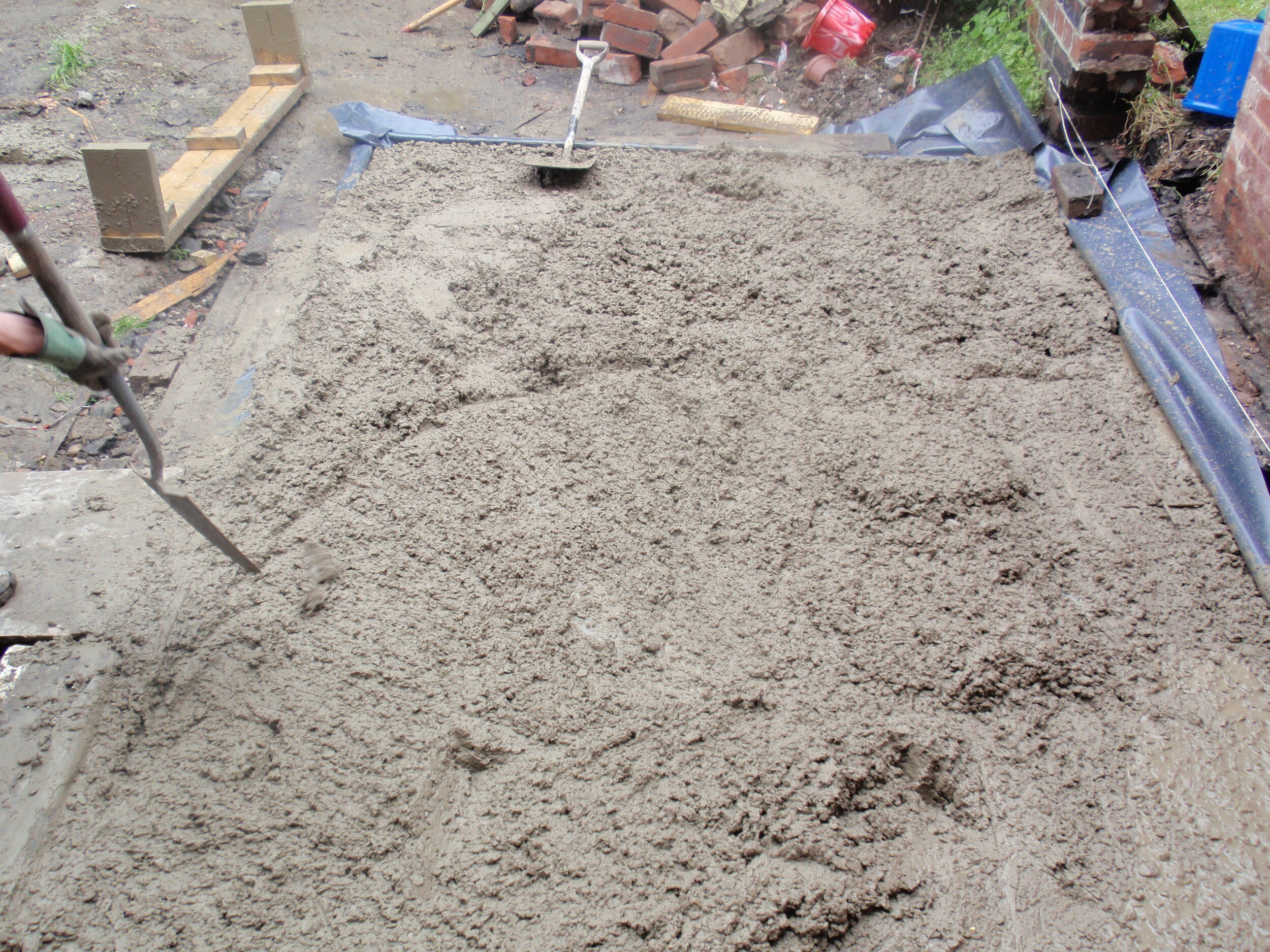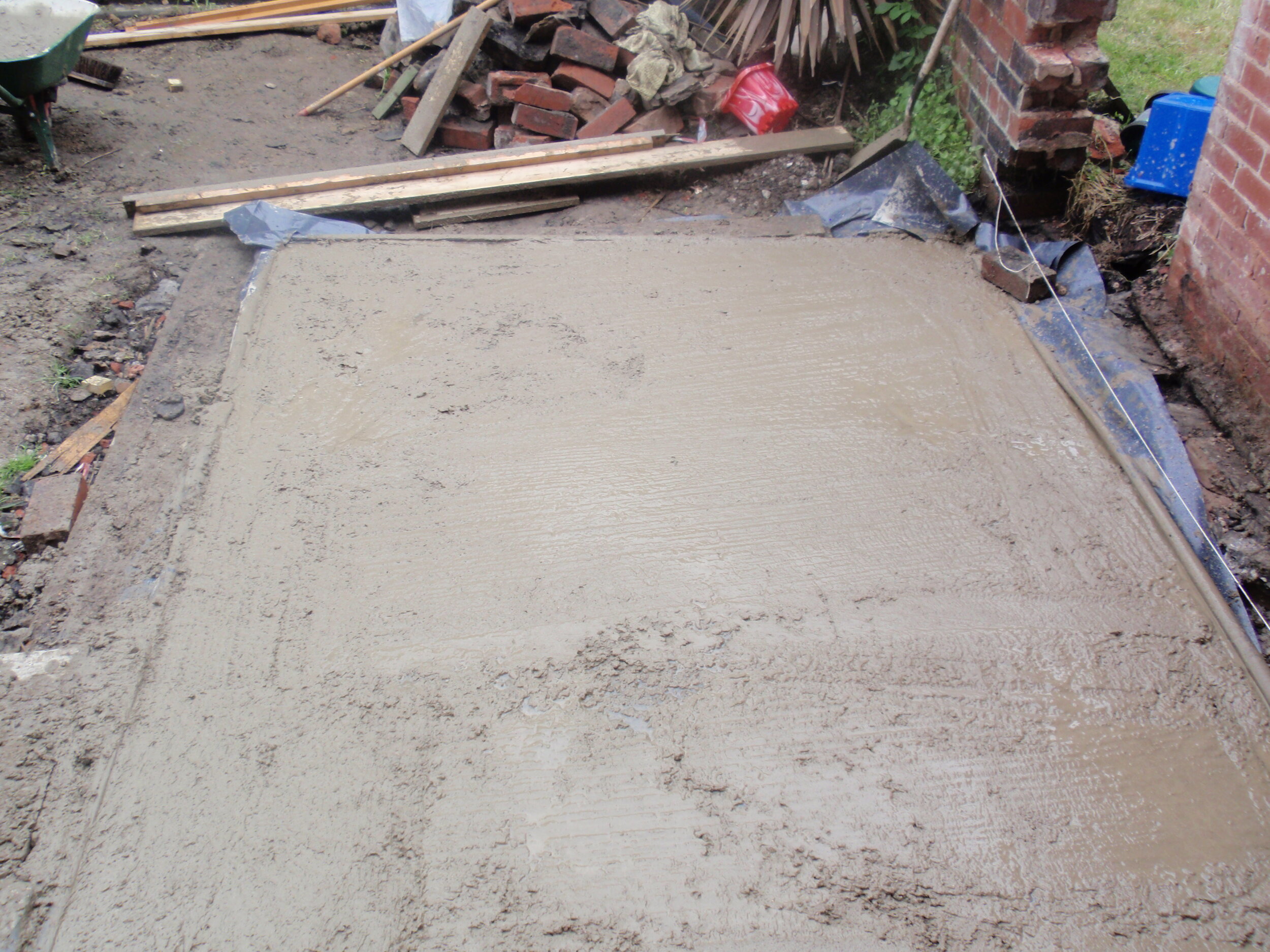
kitchen extension
2008 Sheffield
designer | contractor
This was my first ever hempcrete build.
I built it with the client Tony and his friends Tony and Ollie. Neither Tony nor his friends had much building experience and neither did I back then.
However over 12 years later the building is still performing well.
The construction is very simple; 150mm reinforced concrete raft, brick plinth, timber frame, hempcrete walls with lime finishes, hempcrete roof insulation with tile finish externally and timber internally.

Tony and two children checking out the site.

Site cleared and hardcore compacted ready for raft.

Reinforcement in place.

Pouring the concrete.


Brick plinth.


Timber frame goes up very quickly.







Shuttering being installed, as I had never done hempcrete before I thought I would need plastic on the shuttering to stop it sticking …. I didn't need it.


Pete the pirate giving me my first ever lesson in hempcrete mixing.

Off we go.




The first time I ever saw cast hempcrete.


I put the frame on the internal side of the back wall as that was where the kitchen would attach to.



I finished the wall hempcrete at angle to give maximum surface area to connect to the roof hempcrete.

Light weight roof hempcrete.




Lime plastering.




A tight squeeze round the back but it still needed rendering.










