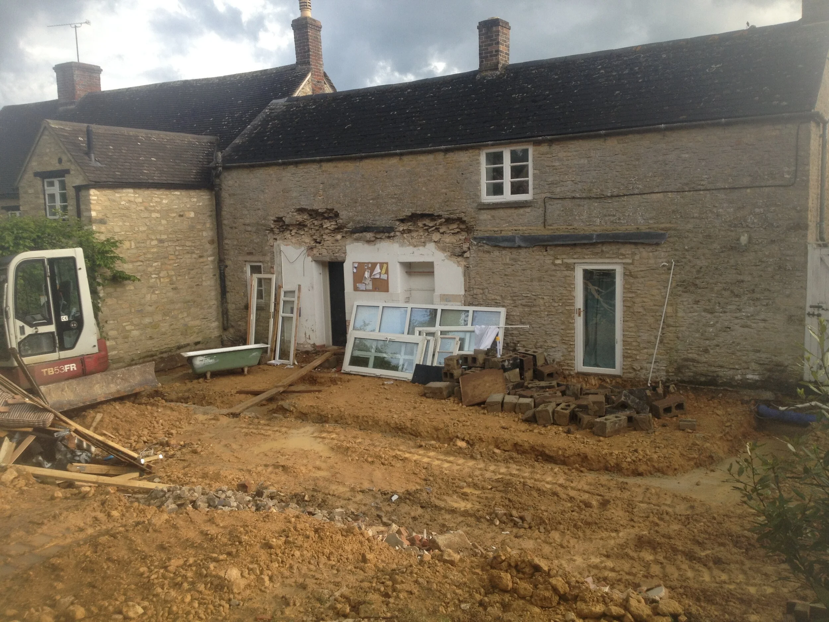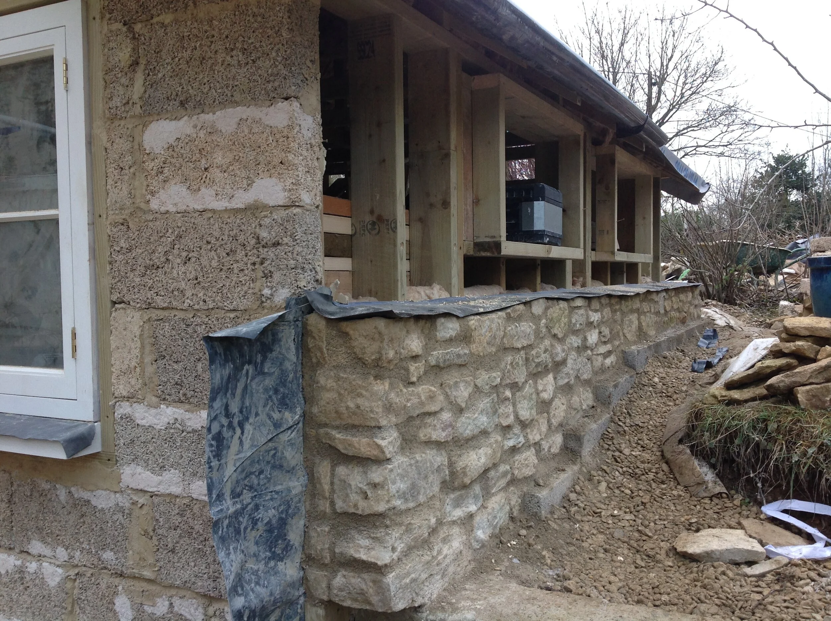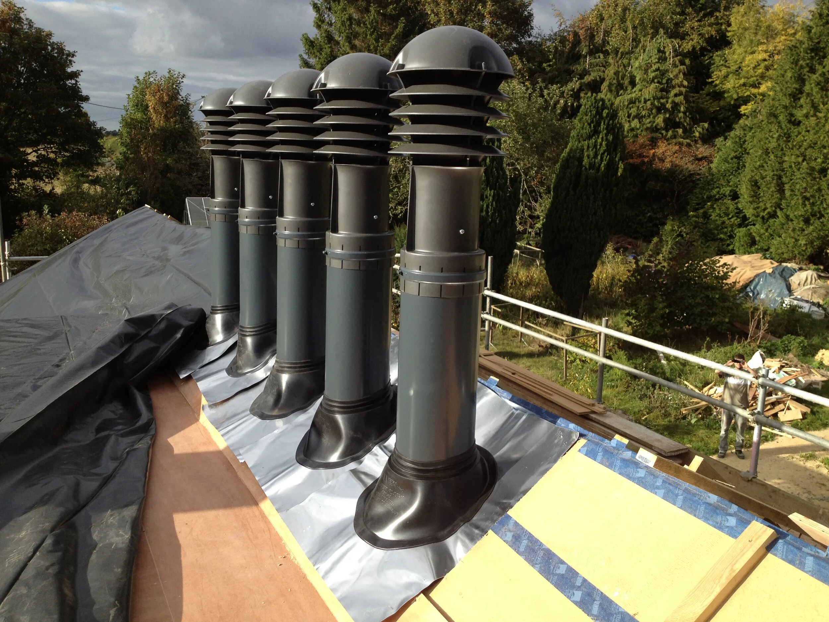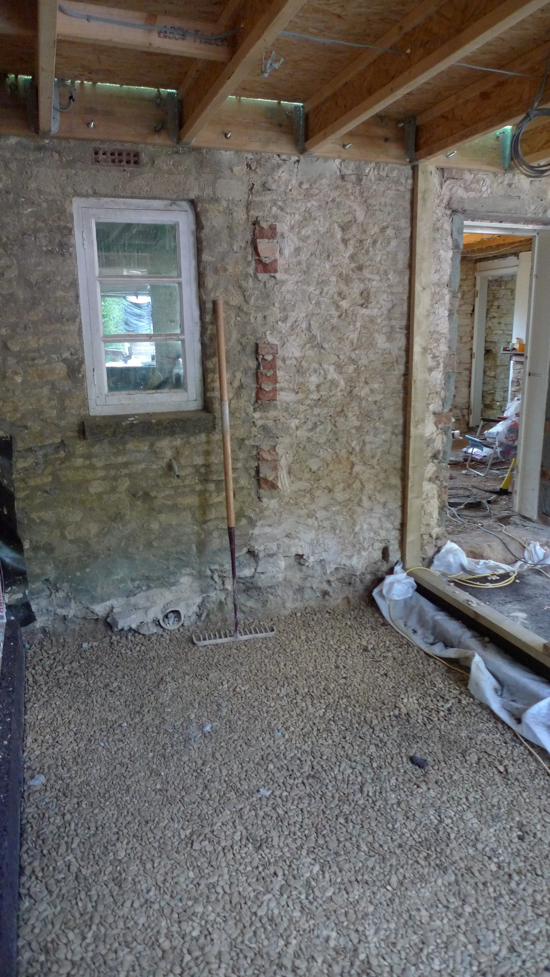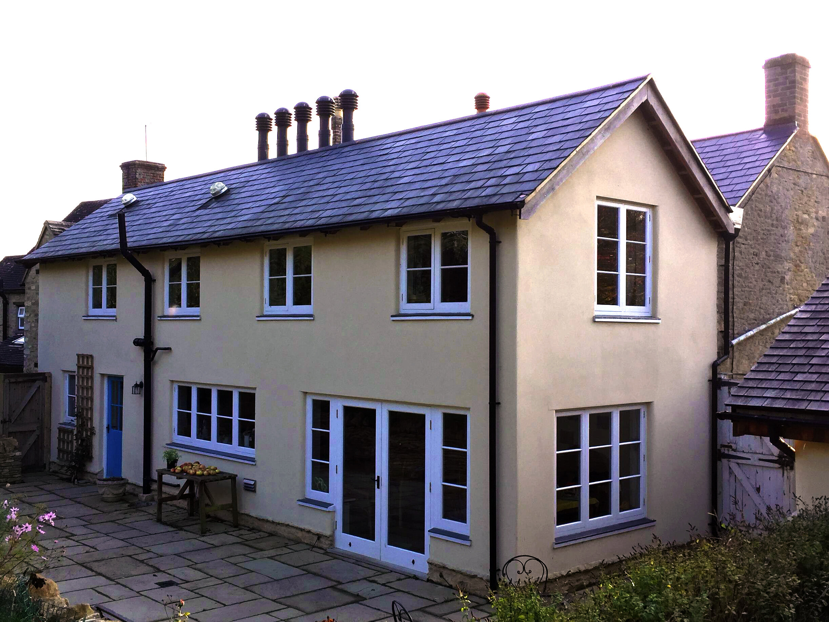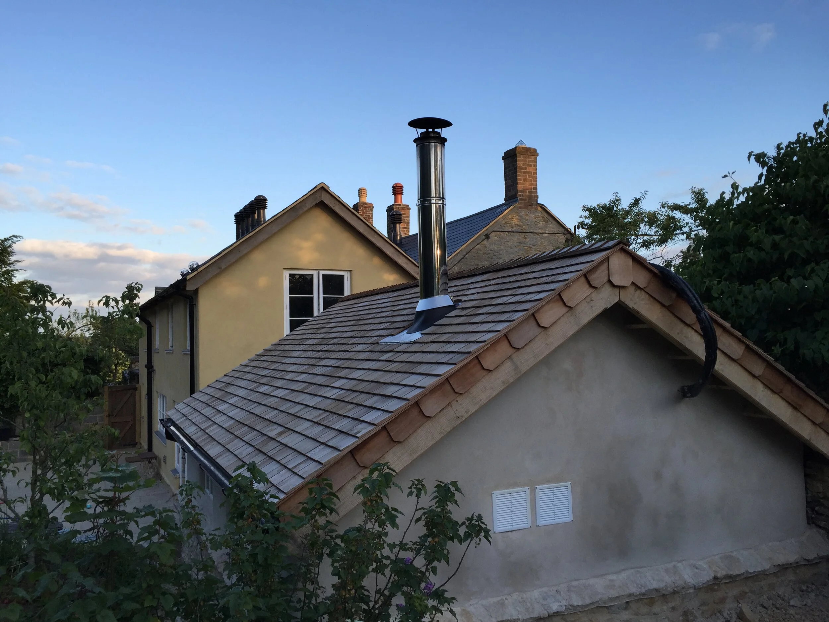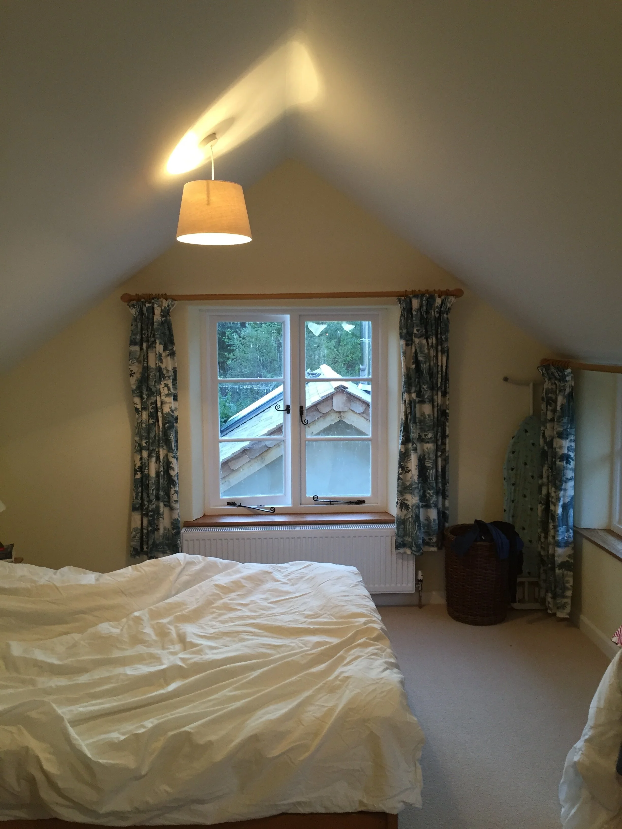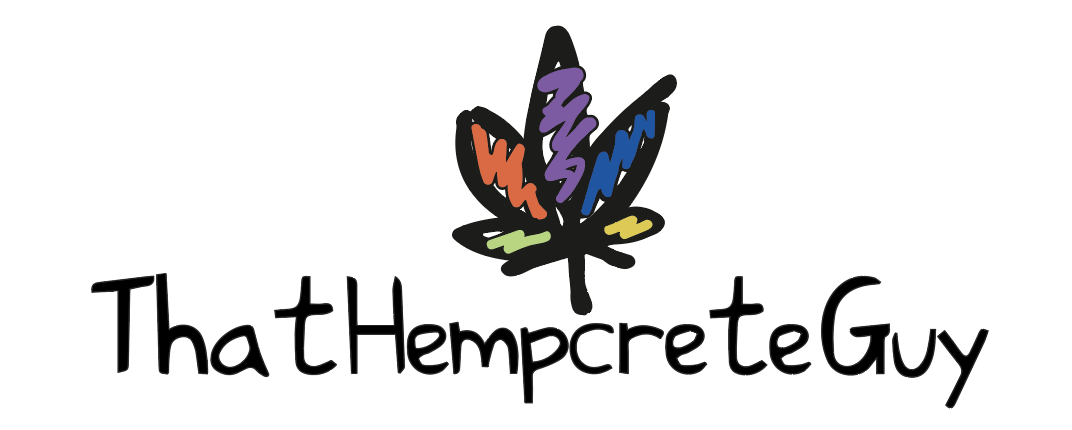
Cherry Tree Cottage hempcrete extension and new boiler house
2014 Oxfordshire
construction designer | main contractor
This was a design and build project. The architect produced the floor plans and elevations, I took these and created the construction drawings and built the extension from foundation to finish.
I also designed and built the boiler house which was the first underground timber building I have ever done.
The render was by a local plastering company who helped us out when we were busy.
I used cork quite a lot in this project. In the floor build up, to insulate the plinth and in hard to reach areas of the external walls.
Project Costs (supply and install) :
Cast Hempcrete £500/cubic metre / Lime Render £65/sqm / Lime Plaster £45/sqm / Timber frame including roof structure and first floor structure £19,500.00
