
Extension Hackney
2012 London
construction designer | main contractor
Design and Build Project
The planning drawings were completed by a local architect. I then produced a full set of detailed construction drawings and built the extension from the ground to finish.
The space consists of a new living area and a new bathroom with Japanese style tub.
There is a structural timber frame with hempcrete block to the living area and woodfibre insulation boards to the bathroom.
The whole project including fit out and windows/doors cost circa £35k.

Diagonal brace giving lateral stability

completed structural frame


the main challenge of this build was working with very little external space

the floor is a suspended timber floor and as such requires ventilation underneath

care must be taken with the damp proof course at corners

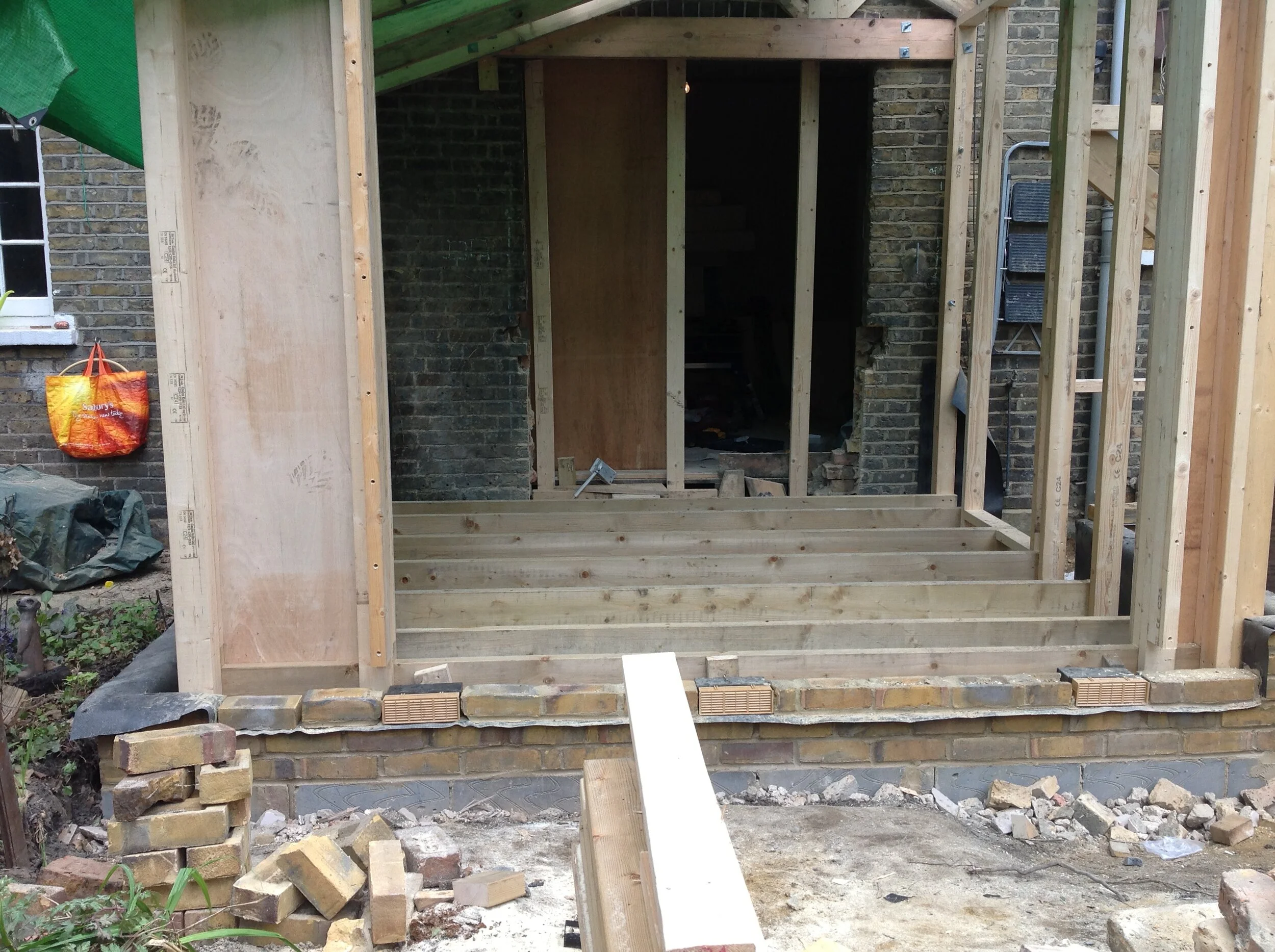

nice neat job with the damp proof course
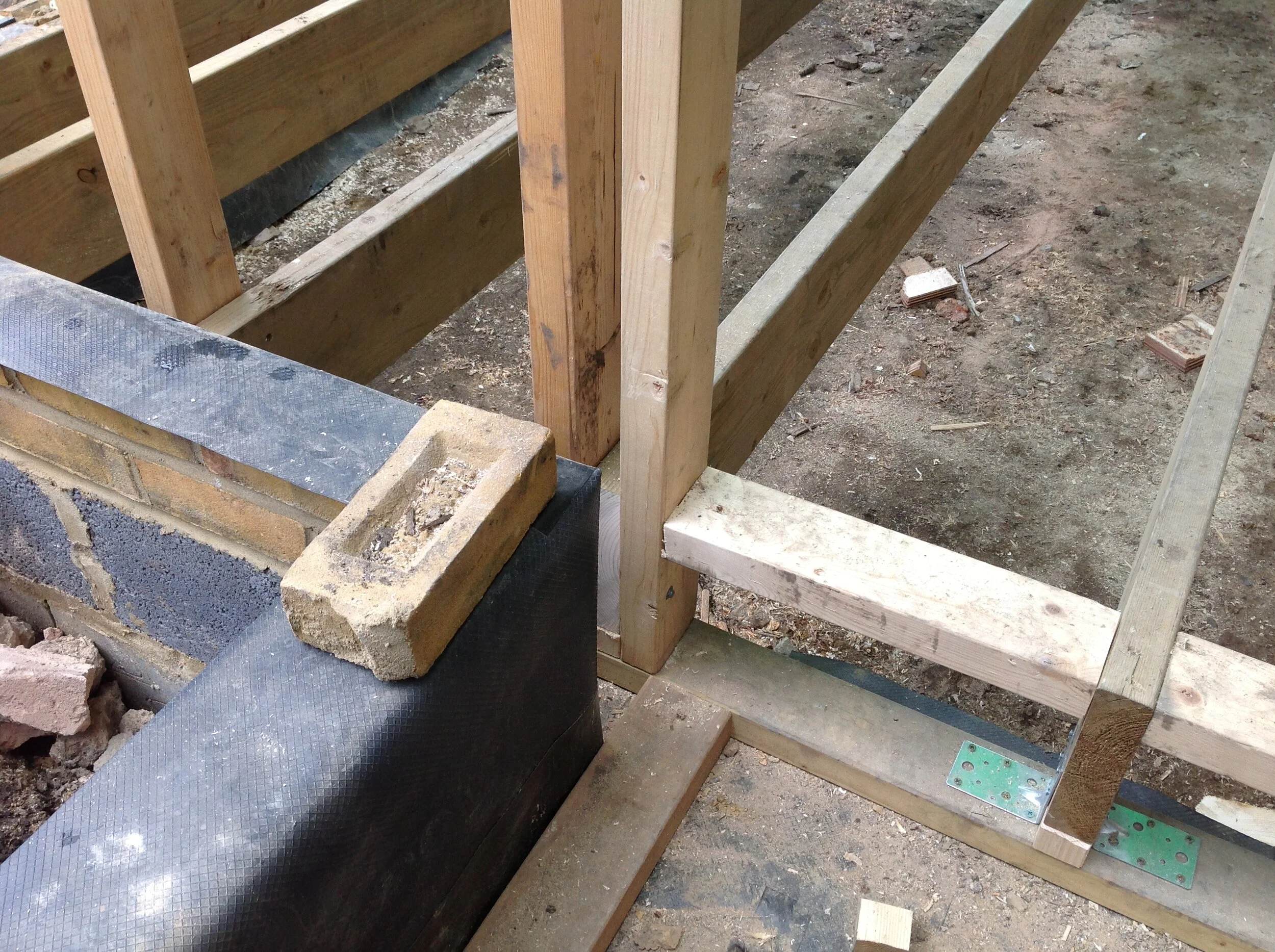
the damp proof course is 2 bricks above ground externally and runs down the inside of the plinth and under the sole plate which is sitting on concrete block, this enables the hempcrete to insulate the plinth

roof structure

note how the damp proof course runs down the inside of the plinth so the hempcrete can insulate the plinth
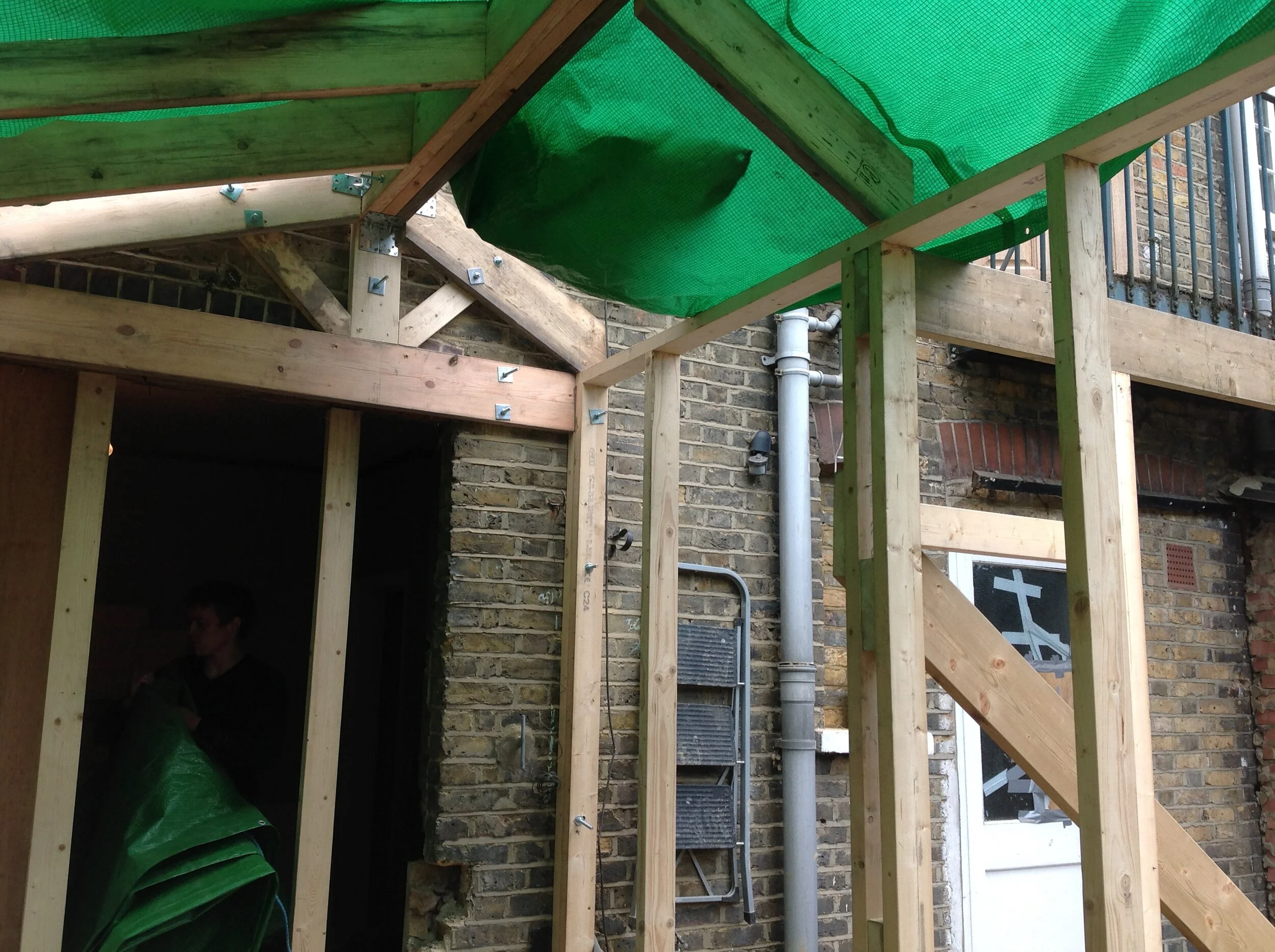

the roof is a warm roof deck and is insulated between the rafters and on top of the deck, the OSB (orientated strand board) gives the structure rigidity
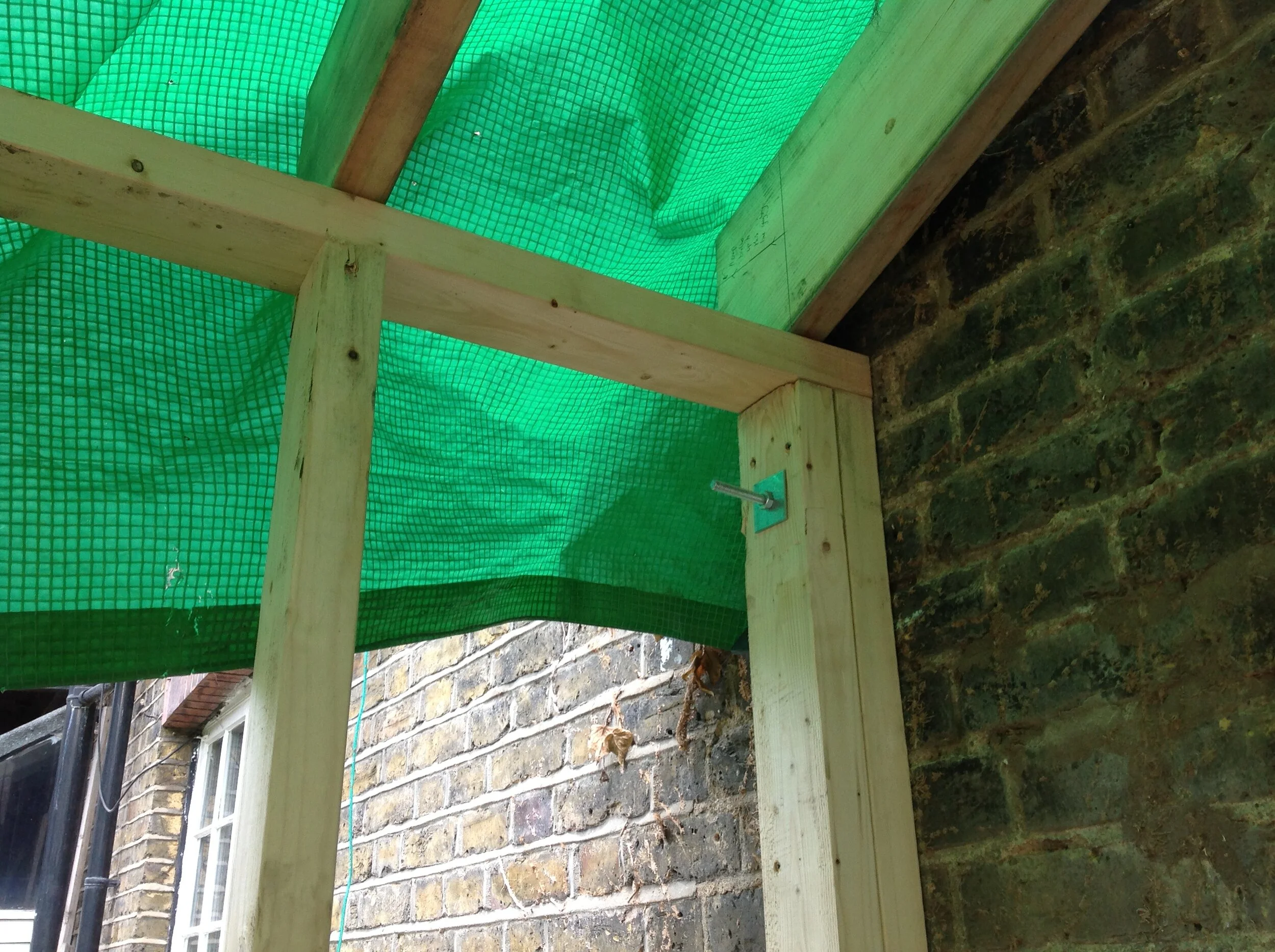
the frame is bolted to the masonry with resin anchors


building the roof with enough space under the neighbours entry was a challenge

not the vent for the space under the floor
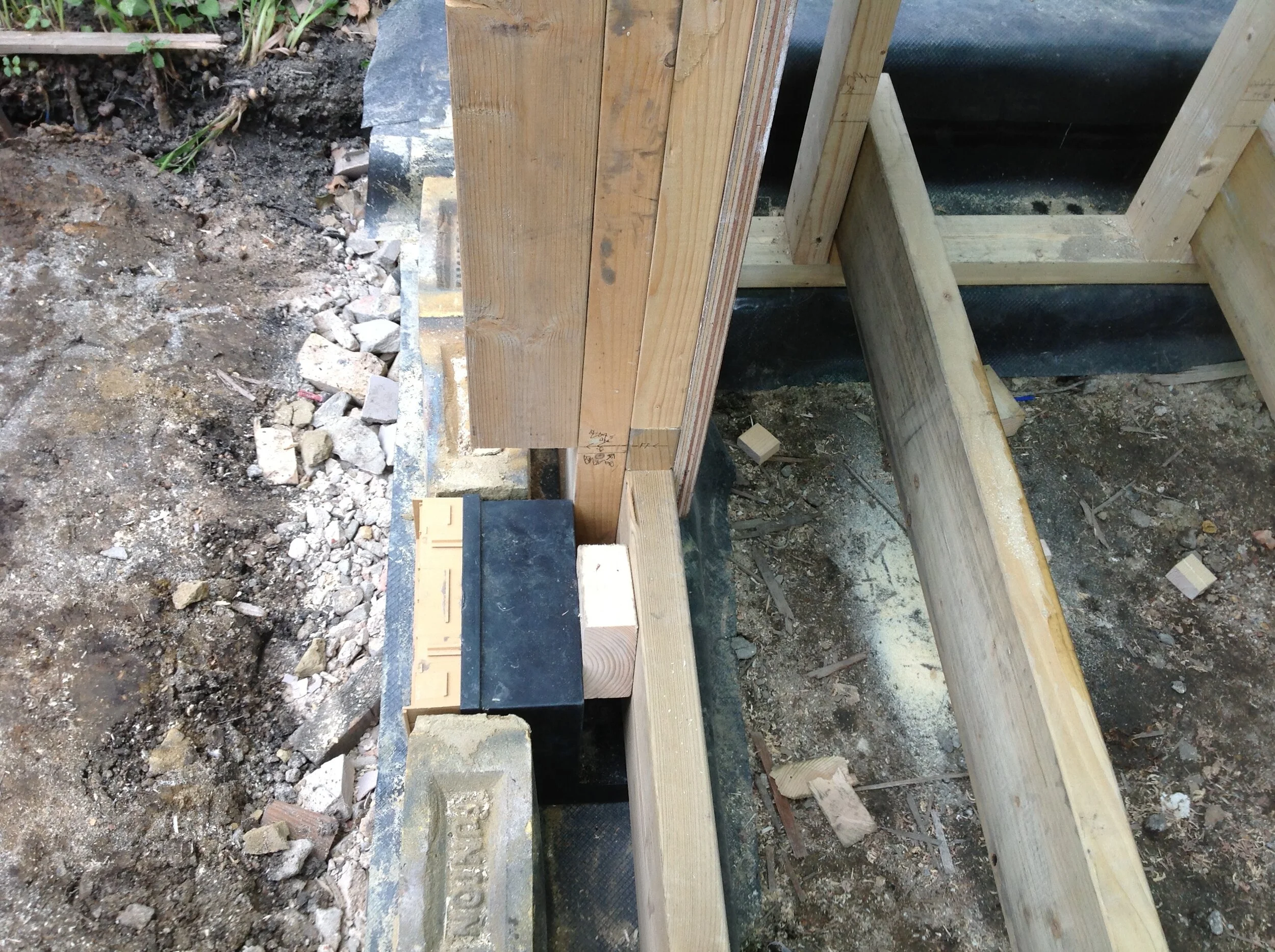
the vent is shaped like a periscope

the plywood boarding is to add stiffness to the frame at the gable

the floor was insulated with mineral wool, not the nicest job but it was all the budget allowed

between the rafters was insulated with foam insulation out of a skip from a build down the road

the vented floor of the extension was linked to the existing vented floor for continuity of ventilation

roof structure

the plywood boarding is to add stiffness to the frame at the gable, this small amount of plywood will not cause a problem in terms of breathability, it is on the warm side of the wall so wont be a condensation risk and because hempcrete blocks are already dry there are no drying issues

structural frame

the blocks were laid between and around the frame, the visible studs on the inside of the walls were painted with a rich lime sand mix to provide a key for plaster, the ply wood was boarded over with woodwool board for plastering
